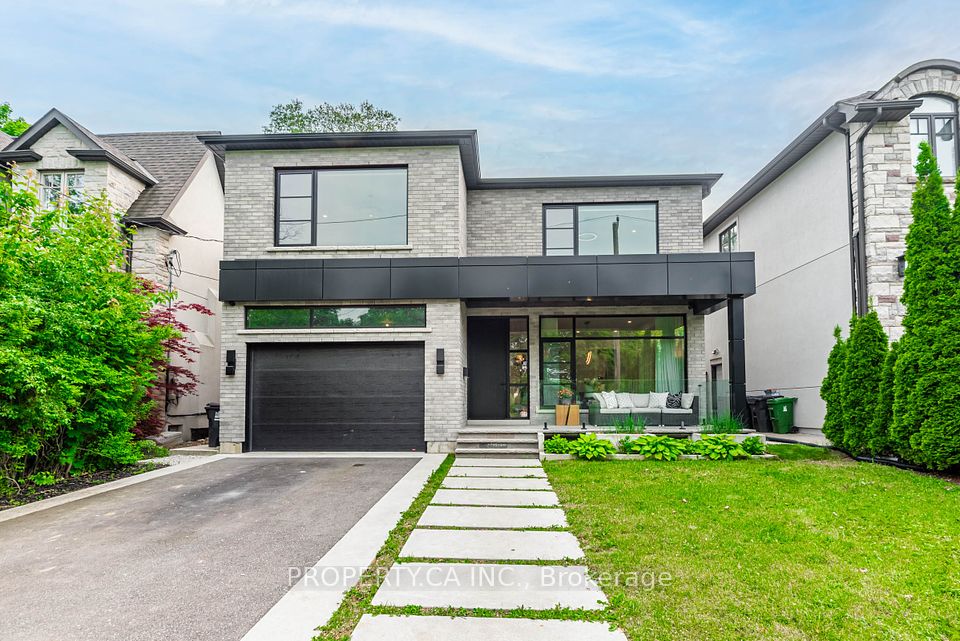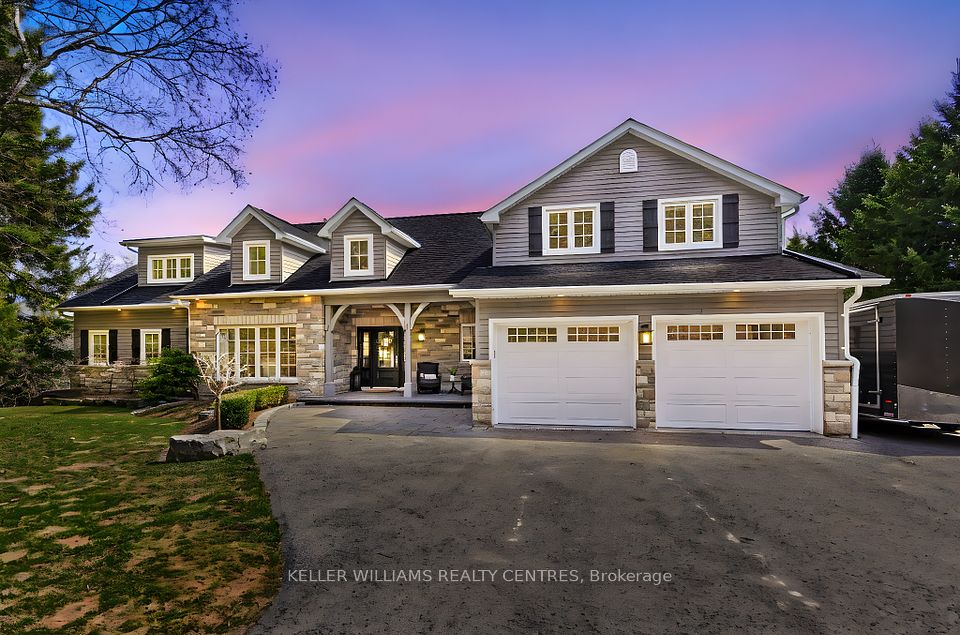$2,799,900
2376 Valley Forest Way, Oakville, ON L6H 6W9
Property Description
Property type
Detached
Lot size
N/A
Style
2-Storey
Approx. Area
3500-5000 Sqft
About 2376 Valley Forest Way
2376 Valley Forest Way, nestled in the coveted River Oaks neighbourhood of Oakville, ON, is an upscale executive residence offering approximately 3,607sqft of elegant living space, 5 spacious bedrooms and 5 full bathrooms ,ideal for family living, Grand foyer opens into a formal living and dining room framed by California shutters,9-foot ceilings, crown moulding, and integrated sound system, Expansive gourmet kitchen with premium appliances and oversized island, seamlessly flowing into a bright family room with walkout access to the deck, Additional main-floor office with polished wood finishes for professional use, Sumptuous primary suite featuring Generous room size and serene setting, Four additional well-appointed bedrooms, each providing generous space and natural light, Professionally finished recreation room spanning over 1,000sqft, complete with walk-out to the serene backyard and lush garden area, Excellent potential for a home gym, media lounge, guest retreat or In Law Suite, Triple-car garage with additional driveway parking for up to 7 vehicles total, Private backyard oasis backing onto a wooded ravine, with timber deck ideal for entertaining and direct access to a beautifully landscaped yard and inground pool, Located in the tranquil yet connected River Oaks neighborhood, with quick access to top-tier schools, parks, shopping along Dundas Street, and major commuting routes.
Home Overview
Last updated
12 hours ago
Virtual tour
None
Basement information
Finished with Walk-Out, Separate Entrance
Building size
--
Status
In-Active
Property sub type
Detached
Maintenance fee
$N/A
Year built
--
Additional Details
Price Comparison
Location

Angela Yang
Sales Representative, ANCHOR NEW HOMES INC.
MORTGAGE INFO
ESTIMATED PAYMENT
Some information about this property - Valley Forest Way

Book a Showing
Tour this home with Angela
I agree to receive marketing and customer service calls and text messages from Condomonk. Consent is not a condition of purchase. Msg/data rates may apply. Msg frequency varies. Reply STOP to unsubscribe. Privacy Policy & Terms of Service.












